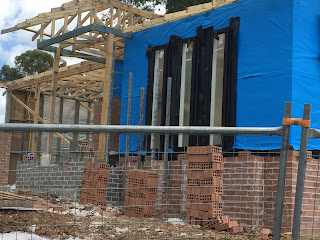So I think it was about a week or so later and we decided to venture out to Gledswood Hills to have a browse at the display homes there. We were only after a single storey house so we didn't really have a look at the double storey ones especially because you would just run out of time. By this point, I had sent a lot of emails to builders to get a feel for their packages and pricing which would help us shortlist a few to spend more time with.
After having some good experiences with sales rep and not so nice experiences, we found ourselves at Adenbrook. We were previously emailed about their Saxon and Orion as ones to consider. At Gledswood Hills, they had the Baywood on display which was so nice but just too big for what we wanted. We met with the sales rep and owner who were so lovely and took us through the house personally to show us around and highlight what would be included in the standard pricing and what would be an upgrade.
We decided that the gut feeling was right and we sat down to talk about fitting a house on our land. We were leaning towards building the Orion. Unfortunately, the Orion is only on display in the Gold Coast however they had a similar layout with a house called the Saxon which was on display at the Willowdale display in Leppington. So once we knew the Orion could fit on our land we hopped over to Leppington and fell in love (again) with the Saxon.
Since we had a great gut feeling and both agreed we liked the finishes in the Adenbrook displays, it was all over and we went ahead with building the Orion!































