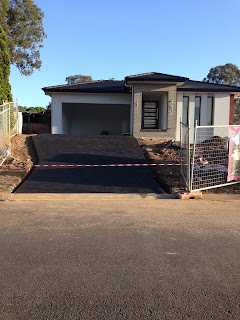Wednesday 10 August 2016
Sunday 31 July 2016
Monday 18 July 2016
Wednesday 15 June 2016
This is the kitchen, black glass splashback.
Hallway looking towards the living area.
Main bathroom, haven't got any of our ensuite yet.
Living area.
Media room niche, haven't found the right entertainment unit/shelving as yet.
Media room lounge.
Front door.
Hallway niche.
Wide shot of the living area.
Living room niche.
Tuesday 17 May 2016
So it's been coming together pretty fast and smoothly which has been great. Bec had a squiz yesterday and noticed the render has been painted now which is the colour, tranquil retreat and the front door and cedar cladding has been stained now which is good. Some other stuff that has happened is the drive way has been cut out and the concrete should be poured soon. Air con was also getting installed. Lots of internal stuff has been done such as tiling, bathroom vanities, shower screens, toilets, taps etc. We are also meant to have the bamboo flooring put in later this week or early next week so that should just about finish off the majority of work. So we don't look to be that far away from being finished :)
Sunday 8 May 2016
We have updated some more pics below, main changes that we could tell is the stone for the bench has been put on, there is still the black kickboard to go on so almost finished. The bathrooms have been fully tiled now, doors have been painted and where there is going to be carpet, the skirting has been put on. Enjoy the pics.
The bench with the stone top, where the 3 panels are, will be black to keep the theme of the black and white kitchen going.
Main bathroom fully tiled with the shower niche.
Main bathroom vanity, will have a crystal black stone top put on.
These are the ensuite doors, it was originally meant to just be open but Bec pushed for the doors and I think it looks really nice.
Ensuite full tiled, again missing the crystal black stone bench top.
The background is the main alfresco to the left and the niche is where the entertainment unit and TV will be put up.
Thursday 14 April 2016
The living room, the niche is where the entertainment unit and TV will go.
These are the bedroom doors to the master, we saw the 1 and a half door entry on the display and it was too awesome not to have.
The kitchen, the wine rack is on the left of the fridge space, overhead cupboards in black, lower cupboards in white. To the right is a glass cupboard which is for some nice glassware. The island bench isn't finished and will be 1m wide when complete.
The is the inside of the island bench which will also have black cupboard.
Main bathroom that has white cupboards and will have a crystal black stone bench on top.
I think this is the laundry..
Separate toilet minus the toilet
Laundry I believe.
Wide shot of the combined living and dining.
Pantry door.
Inside of the glassware cabinet.
Subscribe to:
Posts (Atom)






















































